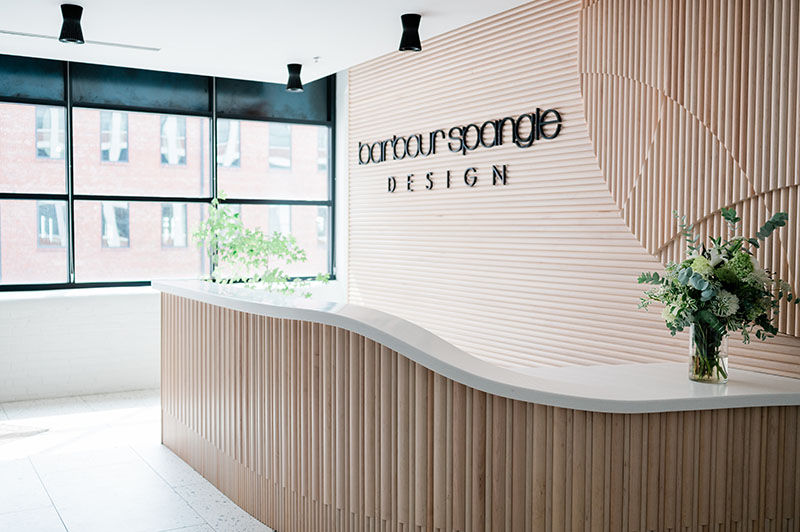Our Studio Series Part II | Behind the Design of the Lobby
- hello488789
- Feb 8, 2024
- 2 min read
Updated: Feb 22, 2024

As full-time working adults it is not uncommon to sometimes spend more waking hours in your office than your home. Therefore shouldn't an office be somewhere you actually enjoy spending your time? As a team full of designers we know what makes or breaks a positive and inviting interior environment. This knowledge was fully considered and implemented as we thoughtfully designed our new work “home.” We are excited to present our home to you through this virtual tour as we let you in on behind the scenes design decisions, and the process of creating somewhere our team loves to be.
The first thing you see when you ascend the first flight of stairs at Congdon Yards and walk towards our design studio is our lobby. This is the first Barbour Spangle Design studio to ever have a lobby so we wanted the design to make an impression, while being approachable and inviting to our clients and guests.
It was very important to BSD that we support local businesses and industry creatives throughout the entirety of our design studio. Therefore, we enlisted local craftsman Justin Stabb to create a reception desk that would be the focal point of the lobby. The reception desk is made of solid surface by Hanex that is shaped in a striking curve and downward slope that appears as if it is free flowing out of the wall. The bottom portion of the desk is lined with individual half rounds of wood that match a custom wall directly behind it. This wall is made up of the same half rounds of wood in a horizontal pattern but transfers to a vertical design that makes up our signature circular mark. The circular logo is backlit and bold black letters spelling out Barbour Spangle Design.

Flush mount lights from OCL were selected in lieu of canned lights for the lobby. This helped to create interest on the ceiling as it is visible from The Commons at Congdon Yards. The floor is covered in terrazzo tile. Terrazzo can be a messy and expensive process. We pulled off the look for less with these terrazzo-inspired tiles from Trinity Tile. It is practical yet durable with a matte finish so there is no slippery surface, should you lose your footing.
In the corner of the room a tall bookcase, from Four Hands, stands where we proudly display the recognition of award-winning projects from over the years. Modern and comfortable seating was chosen in the form of an HBF Rocking chair and an OFS sofa covered in fabric from some of our favorite vendors: Maraham and Momentum. Small drink tables that resemble petrified wood from Phillips Collection sit in front of the sofa and add a certain flair to the lobby.

We’re so proud of our design studio and it’s our home away from home. We can’t wait to further pull back the curtain and show off our “home!"
To go back and read Part I click here. And stay tuned next week for Part III.










Comments